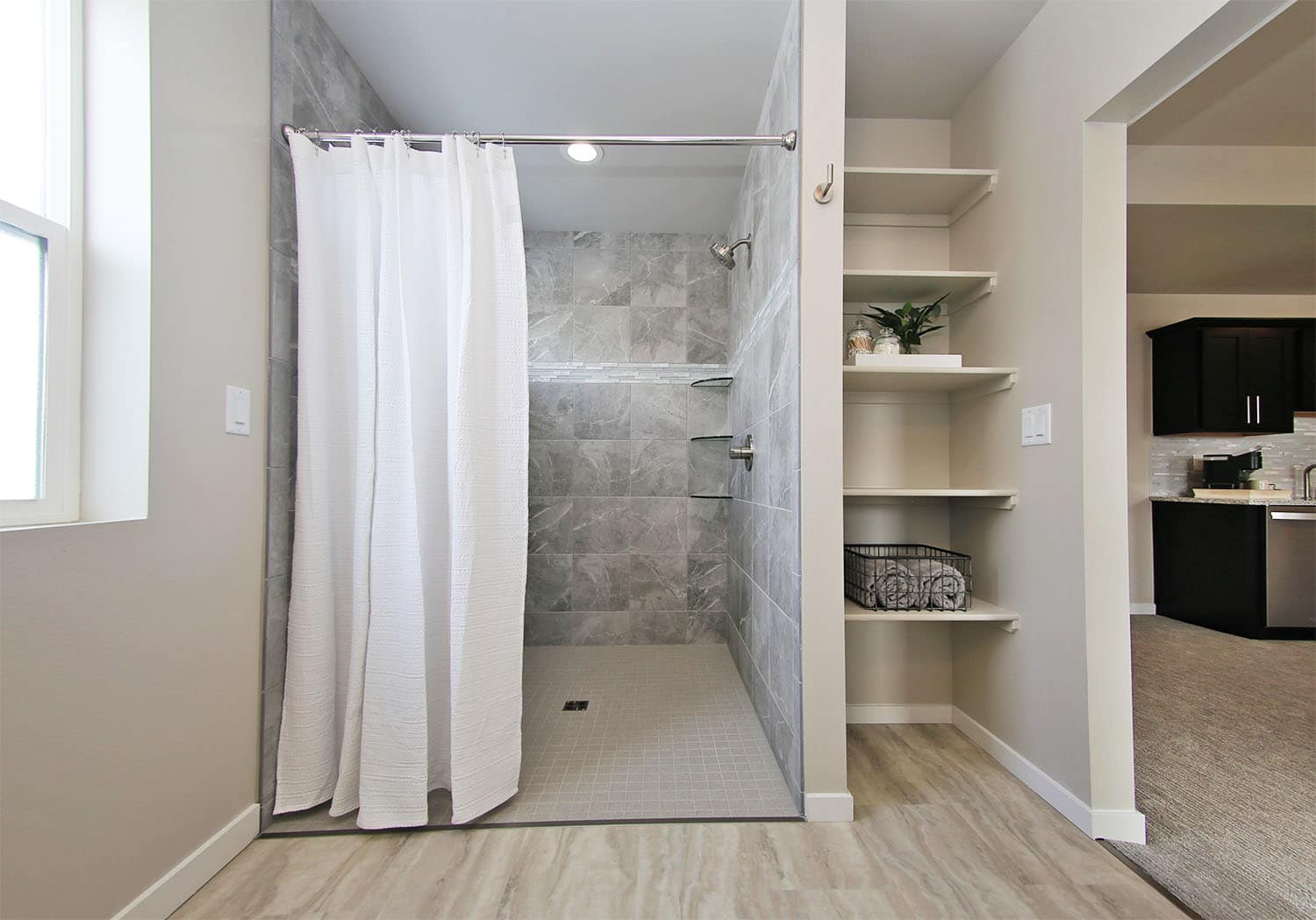The number of households that include adults from two or more generations has trended sharply higher over the past five decades, according to Pew Research Center. From 1971 to 2021, the share of Americans living in a multigenerational household more than doubled to 18 percent and the number of people living in this situation quadrupled to nearly 60 million. Whether you have older relatives who need assistance or you want the help of grandparents to raise young children, if you are considering building your own home for multiple generations of your family, careful planning is essential to ensure everyone can live together harmoniously.
In today’s blog, we explore some scenarios where multigenerational living may be advantageous and a few considerations when designing spaces for a multigenerational family.
The Need for Multigenerational Housing
Before building your own home, first determine if a multigenerational setup makes sense for your family. Even if you don’t foresee the need for several years, planning ahead can save you a lot of money and trouble in the future. Here are common scenarios that involve multigenerational home design.

Boomerang Children
It’s becoming common for young adults to move back in with their parents after attending college or living on their own for several years. Adult children have different needs than minor children (and may even have their own children to care for), so consider this as you select a floor plan.
Older Adults Who Need Support
Aging parents and relatives on a fixed income may struggle to make ends meet and need help to manage chronic health problems. Losing a parent is another common circumstance that sometimes creates the need for a housing change. If the surviving parent can’t live alone or suffers from loneliness, moving into a multigenerational setting can provide the emotional and physical support they need.
Grandparents Joining the Family
Many parents with young children appreciate the benefits of having trusted grandparents living under the same roof. Savings on childcare costs, having extra hands to help around the house and enjoying more quality family time are all great reasons to choose multigenerational living.
Design Considerations for Multigenerational Living
There are endless possibilities when designing a multigenerational home. No matter its size or floor plan, however, you must consider certain key features.

Privacy
When you have multiple generations living together, conflict can quickly arise without a certain amount of privacy. Aim to include these features:
- Extra entrances so family members can come and go privately, without disturbing others. It’s likely a multigenerational home will run on multiple schedules.
- Outdoor space such as a deck, porch or patio where family members can relax apart from other members of the household.
- Noise mitigation methods such as extra wall insulation. Carefully consider the location of kitchens, bedrooms, bathrooms and entertainment areas to divide noisy spaces from rooms where quiet is needed.
Independent Living
Adult family members of any age desire a certain degree of independence. You can accommodate this by designing helpful features such as:
- A separate kitchen or kitchenette.
- A full bathroom.
- A laundry area.
- Office space for those who work from home.
Shared Space
Although the need for independence is an important consideration, one of the most enjoyable benefits of multigenerational living is the opportunity to spend more time together. Create comfortable communal spaces with features such as:
- An open-concept floor plan.
- A large dining room where family can gather.
- A living room with seating for all.
- Flex spaces that can accommodate changing needs.

One-Level Living
Even if you don’t want a ranch-style floor plan on a single level, it’s important to consider first-floor living if you have family members with physical limitations. Ensure that there is a bedroom, bathroom and kitchen located on the first floor. You may want to design entrances without any stairs to climb as well.
Private Suite
If the goal is to achieve maximum privacy and independent living under the same roof, an in-law suite can be an excellent solution. If you include a finished basement in your design, you have a space ready to convert into a suite. Since utility hookups typically come through the basement, it’s easy to build out a kitchen/dining area, bathroom, bedroom, walk-in closet and laundry space. Ideally, it will include a walkout basement that offers private access for occupants.

Let’s Talk About Your Vision
Interested in building your own home to suit a multigenerational family? Check out the floor plans offered by Gateway Construction, LLC. Each is customizable by our design team, from reconfiguring room layouts to adding accessible bathrooms and entrances. We can also design a fully custom home from scratch. Our locally owned company has built more than 500 homes since its founding by Jim and Jason Stephen in 2001. Contact our sales team at (307) 632-8950 or contact us online to begin discussing how we can build your future today!
Follow Gateway on our socials, including Facebook, Instagram, Twitter, LinkedIn and YouTube.


