On a large lot on the east ridgeline overlooking Cheyenne, Wyo., sits a newly completed, 4,600-square-foot home where no detail was overlooked. The homeowner – who owns multiple residences around the world – envisioned a space that perfectly complements his urban lifestyle and features a contemporary yet elegant vibe. Keep reading to find out how Gateway’s custom contemporary home builders designed and brought to life this stunning project!
Home Highlights
Exterior
The homeowner was drawn to Gateway’s previous model home which featured the Gallatin floor plan. However, a neighboring home also is a Gallatin, so it was very important to distinguish the homes from each other. “Originally, the owner requested a sleek, multi-story design that would be common in California’s residential architecture,” explains Sean Quinn, lead designer on the project. “We took that idea and modified it to work in our Wyoming environment with this floor plan.” The extensive modifications resulted in a showstopping design highlighted by a multi-pitched roofline and soaring 19-foot ceilings in the great room.
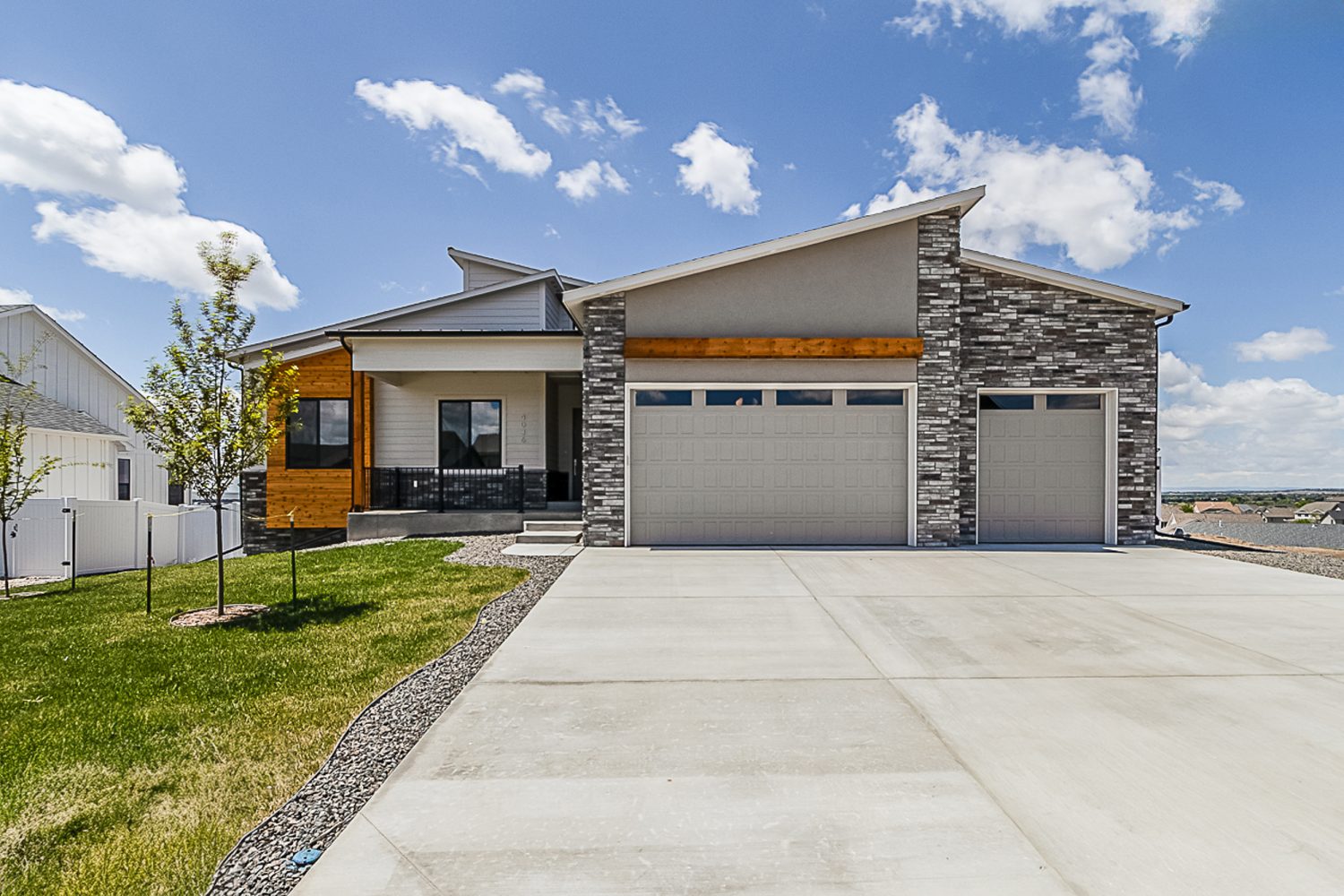
Since the home needed to blend into the existing Saddle Ridge neighborhood, our team selected black Owens Corning® asphalt shingles and LP® SmartSide® engineered wood lap siding in a creamy white to align with the Saddle Ridge HOA requirements. For contrast, they chose a gray stucco to add texture and enforce the clean lines while breaking up the gray and white stone. Sealed cedar accents add beauty and warmth to the exterior.
Because two pitches of the roof – the uppermost section and the porch – were too shallow to accommodate asphalt shingles, they were roofed with black standing-seam metal. Combined, the sharp angles, clean lines and high-contrast colors of the exterior create an impressive piece of Cheyenne new construction.
Great Room
The collaboration between our in-house design team and the homeowner shines through in every detail of the interior. With a clear vision in mind, the homeowner brought inspiration photos and ideas to our design team, including a desire to blur the lines between indoors and outdoors with a wall of sliding doors along the rear of the home, much like custom contemporary home builders would include in a beachfront property. In addition, ample clear-story windows installed at the roofline welcome in tons of natural light and create a delightful feeling of loftiness and warmth within the great room.
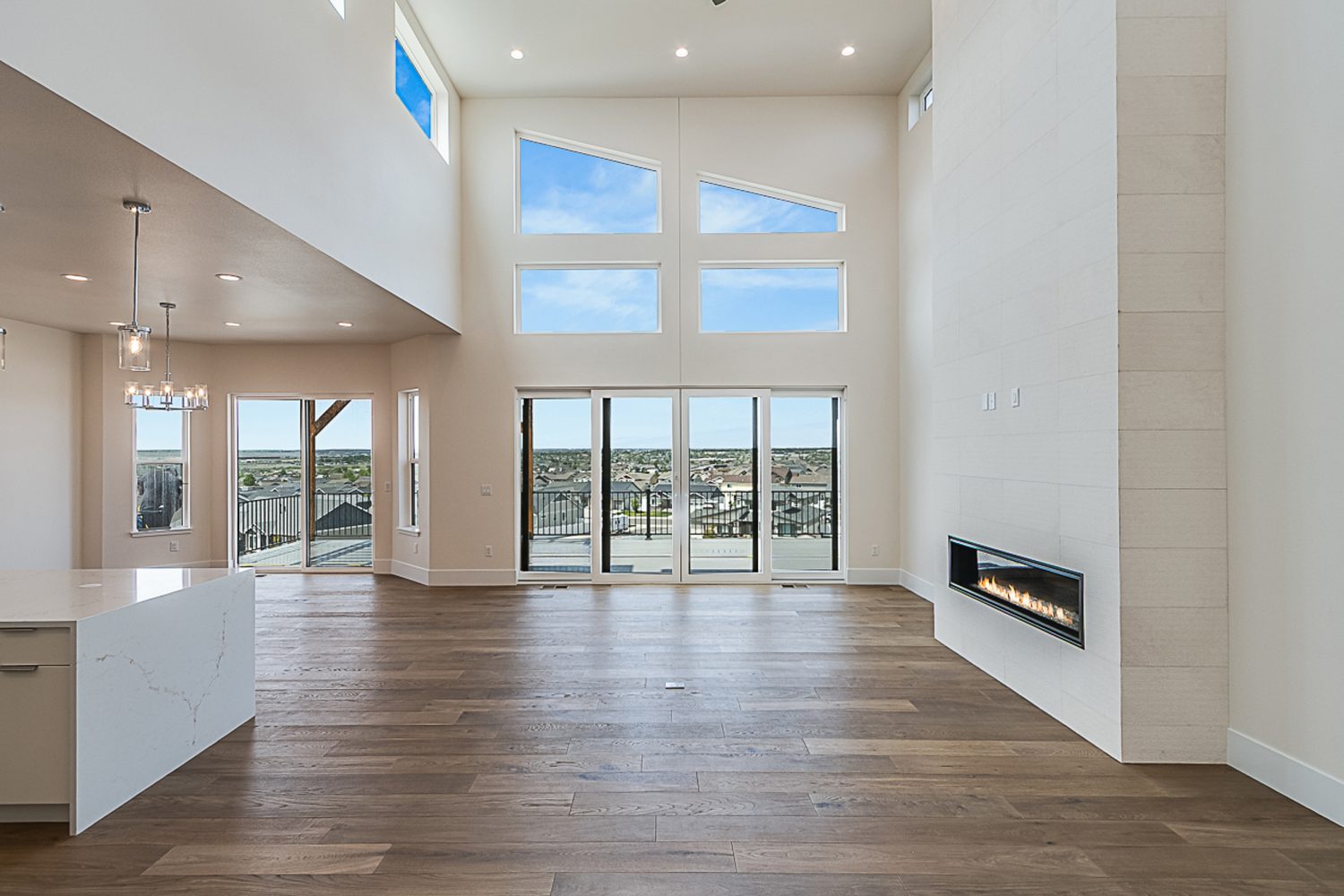
However, this project didn’t come without some headaches. The custom fireplace presented a particular construction challenge. The client loved Arizona Tile’s classic combed limestone for the fireplace surround but since the material weighs significantly more than standard tile, it resulted in nearly 2,000 pounds of additional weight on a very small area. We overcame the challenge by reinforcing the floor underneath the fireplace to support the extra weight.
Kitchen & Dining Room
The streamlined gourmet kitchen features a large center island with Hanstone® Antello quartz countertops with waterfall edges, and a spacious corner pantry. Custom Schroll cabinets extend to the ceiling and continue the clean lines seen throughout the home, while shiny chrome hardware and fixtures emphasize its contemporary feel. A KitchenAid® commercial-style gas range ensures that the home chef can accommodate an intimate dinner for two or entertain a large gathering of 20!
In the dining room, the wall of sliding doors was continued from the great room to ensure amazing views can still be enjoyed while dining.
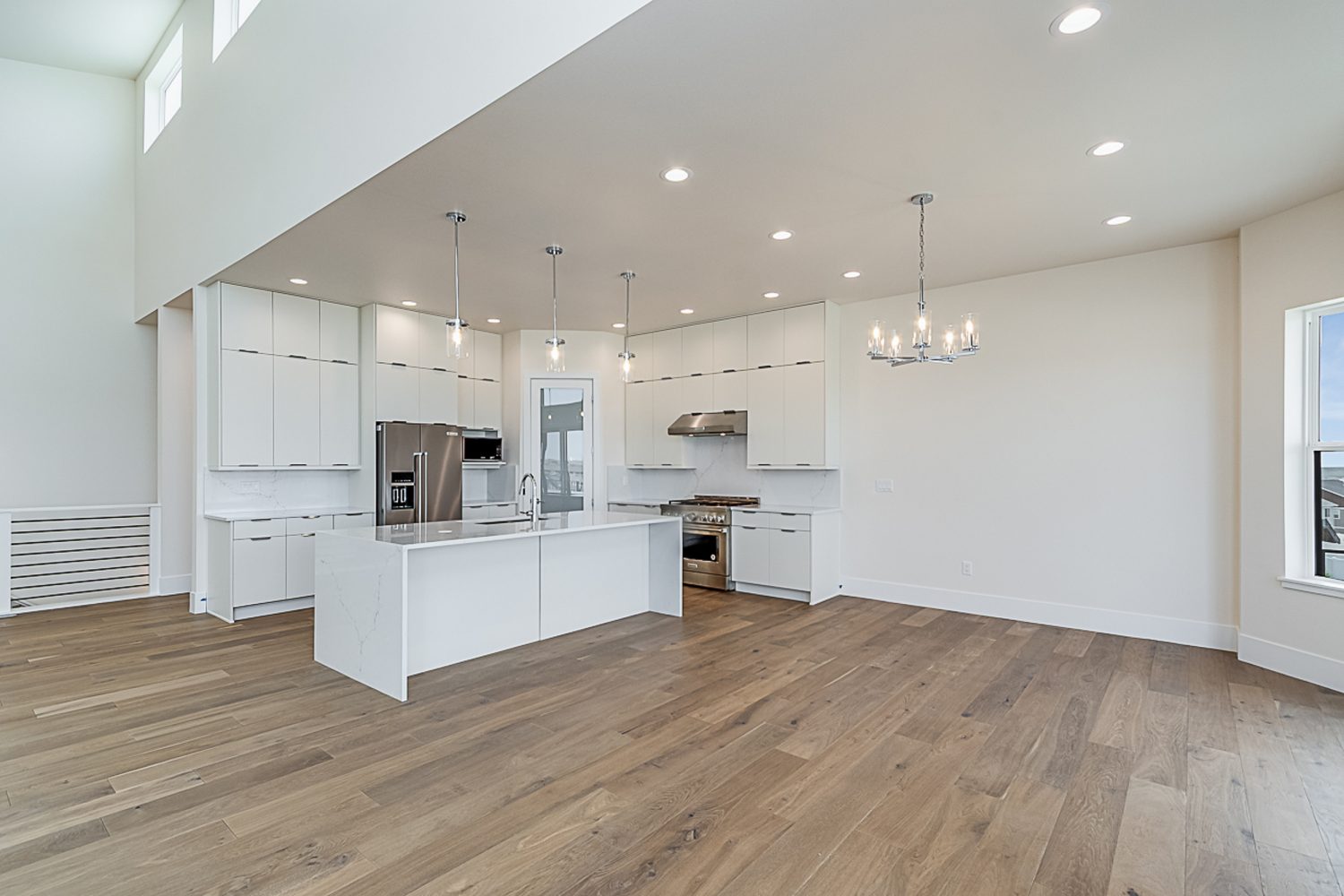
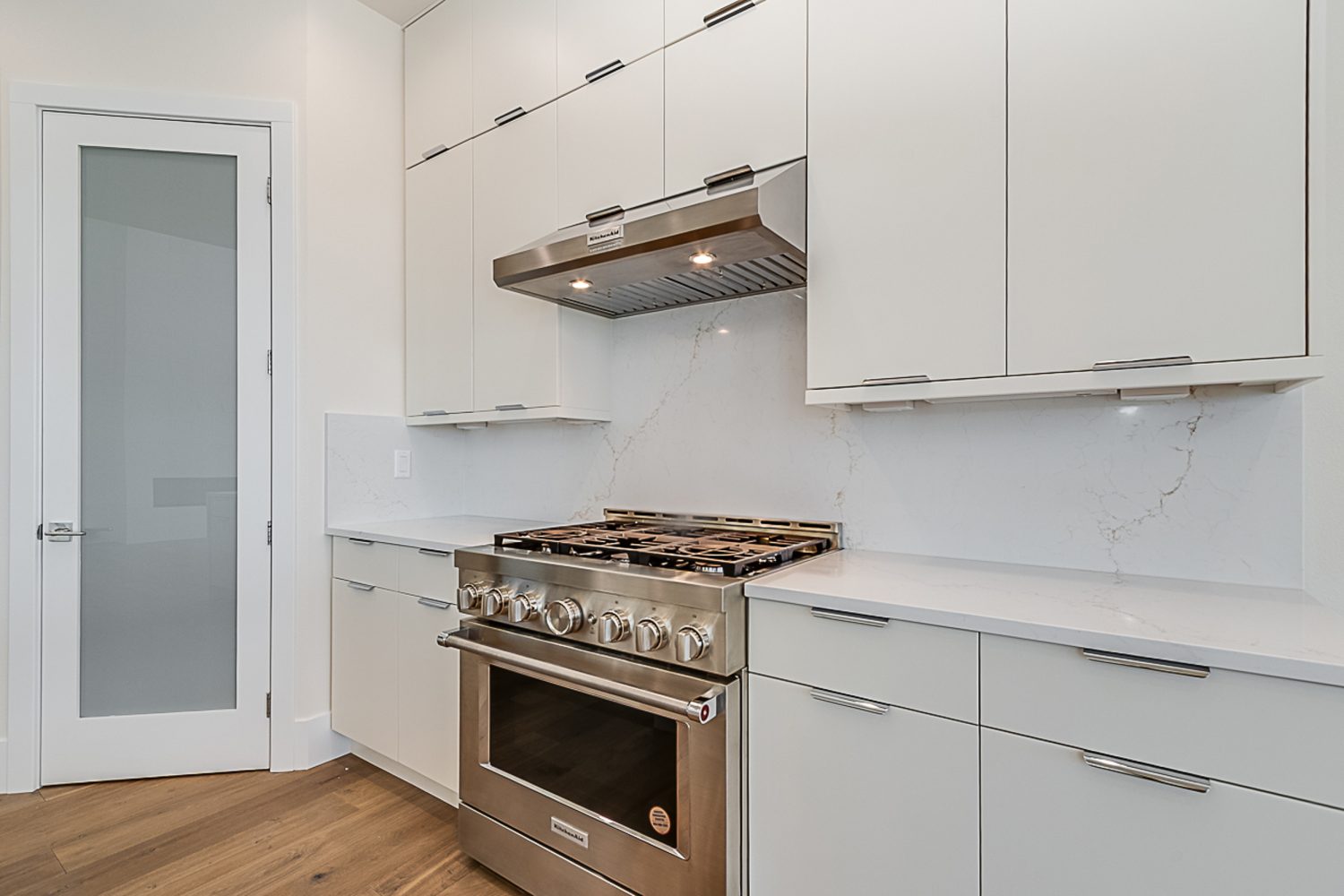
Primary Suite
“The homeowner was very specific about wanting the primary bedroom to be 20 feet by 18 feet, which is quite large,” says Quinn. “I designed the rest of the suite around the bedroom’s size, so the bathroom, shower, tub and closet are also oversized to remain proportional.”
The en suite bathroom countertops feature gorgeous Hanstone Tranquility quartz, with soft charcoal veining on a warm white base. Schroll vanity cabinets in a beautiful walnut wood float above the floor, enhancing the feeling of spaciousness within the bathroom.
The primary closet includes a melamine shelving system that resists scratches, stains and moisture, making it ideal for everyday use.
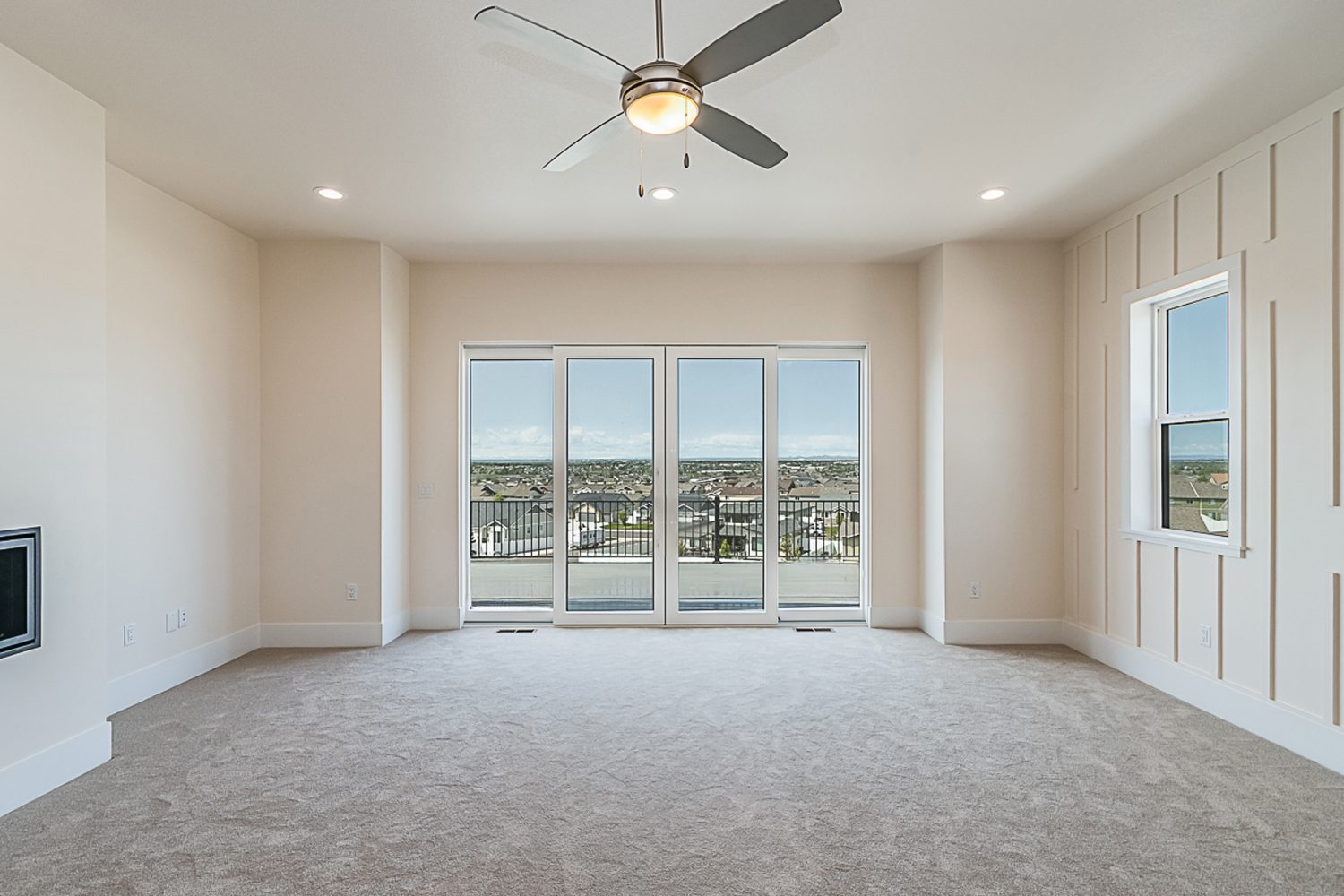
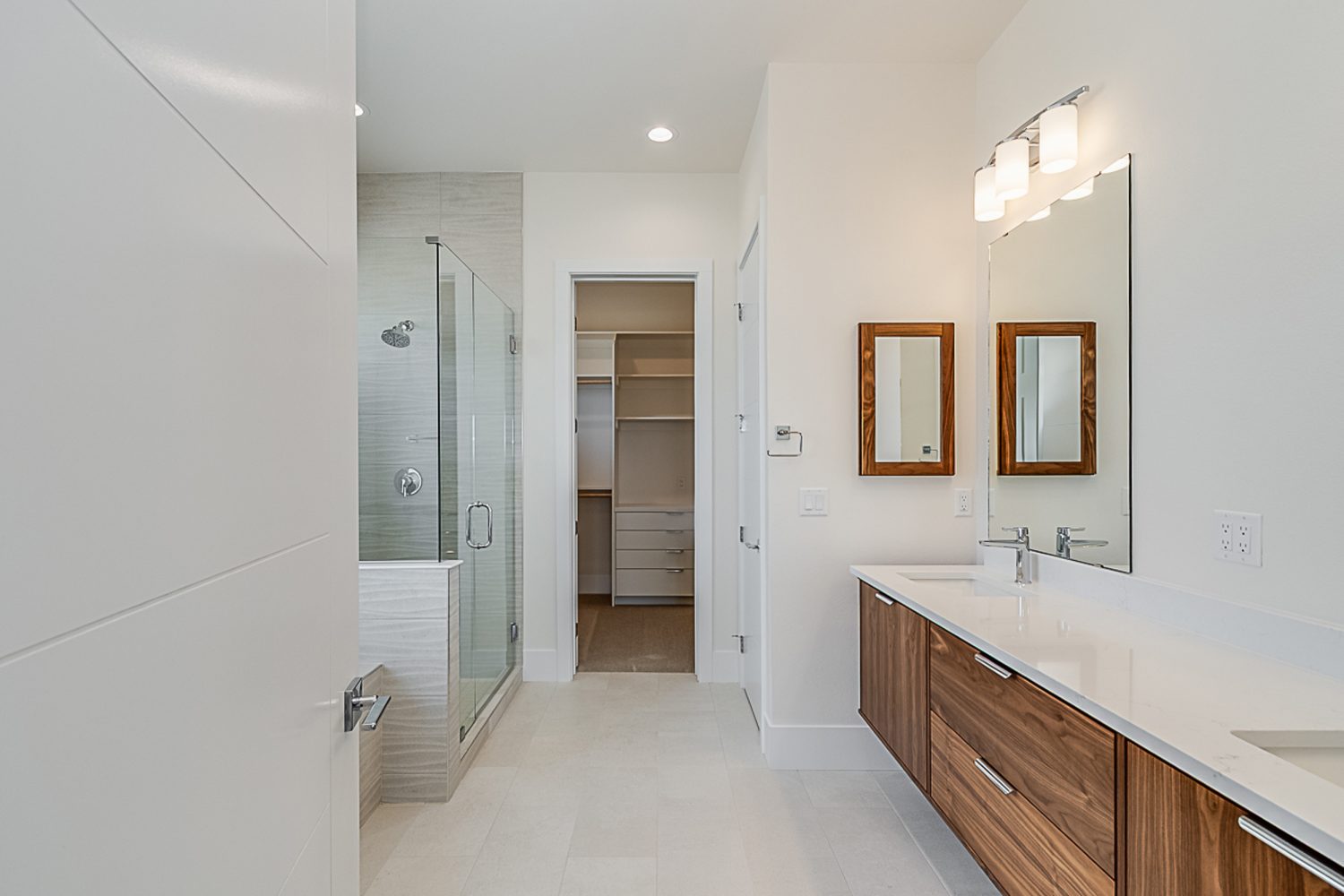
Basement Wet Bar
The gem of the finished basement is a large wet bar, ideal for entertaining. The bar includes a refrigerator, dishwasher, storage and plenty of open shelving for liquor bottles and glassware. An adjacent pantry offers additional storage and a built-in wine rack. The entire space combines functionality, style and seating for four guests to create a versatile social hub.
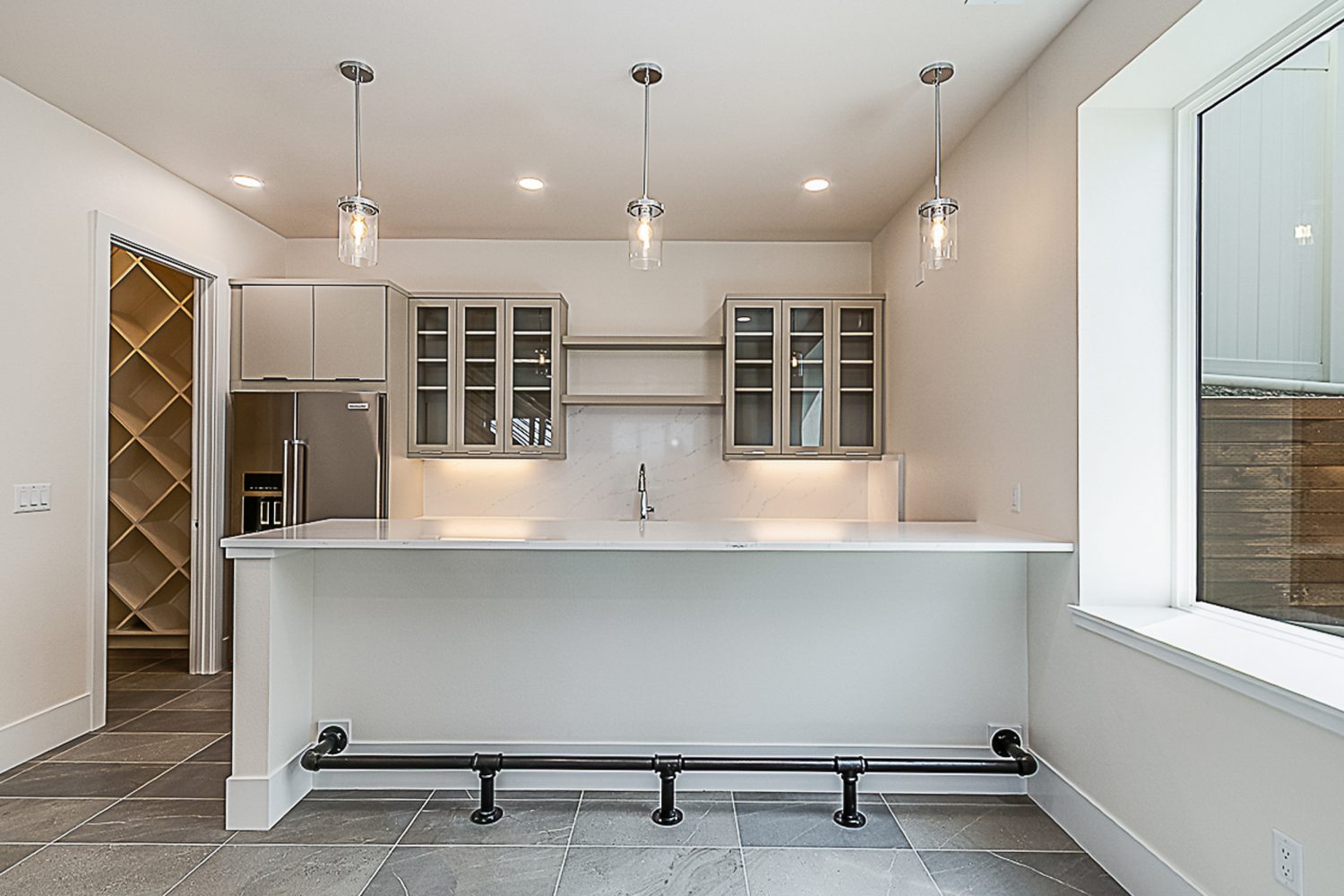
Other Features
Favorite elements from our custom home gallery helped inspire the design of the rest of the home. Due to the lofted ceilings, all doors in the home are eight-foot-tall Masonite® doors with a contemporary design, and nearly all windows in the home are operable so the homeowner can enjoy fresh breezes in any room.
Additionally, by incorporating an all-white color palette, we achieved a timeless aesthetic that seamlessly blends with the extensive cabinetry, creating a continuous, elegant look throughout the home.
Lastly, the opportunity for outdoor living was not forgotten. The rear window wall opens to a huge, 900-square-foot composite deck with custom pergola, creating an expansive and luxurious outdoor living space with the most spectacular views of the city and mountains.
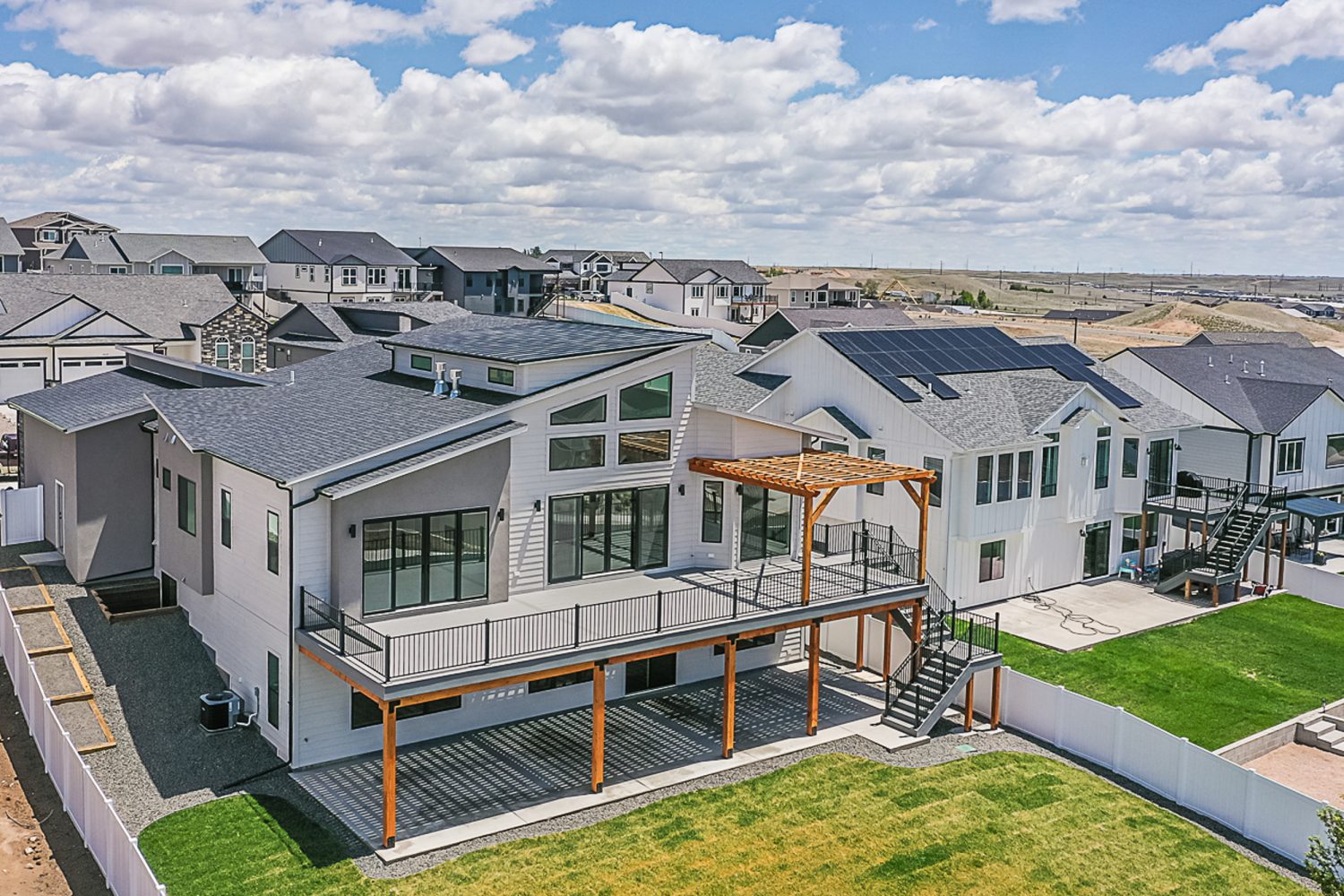
Looking for Custom Contemporary Home Builders in Wyoming?
This gorgeous home truly exemplifies Gateway’s semi-custom approach that allows us to take an existing floor plan and tailor every detail to the homeowner’s unique needs and preferences. With every project, we remain committed to delivering exceptional, visually stunning homes that are built to stand the test of time. If you are interested in partnering with Gateway to create your Wyoming dream home, call us at (307) 632-8950 or complete our online contact request form. We look forward to working with you.
To stay connected with Gateway, follow us on Facebook, Instagram, X and LinkedIn. You can also take a virtual tour of our most popular floor plans on our YouTube channel!


